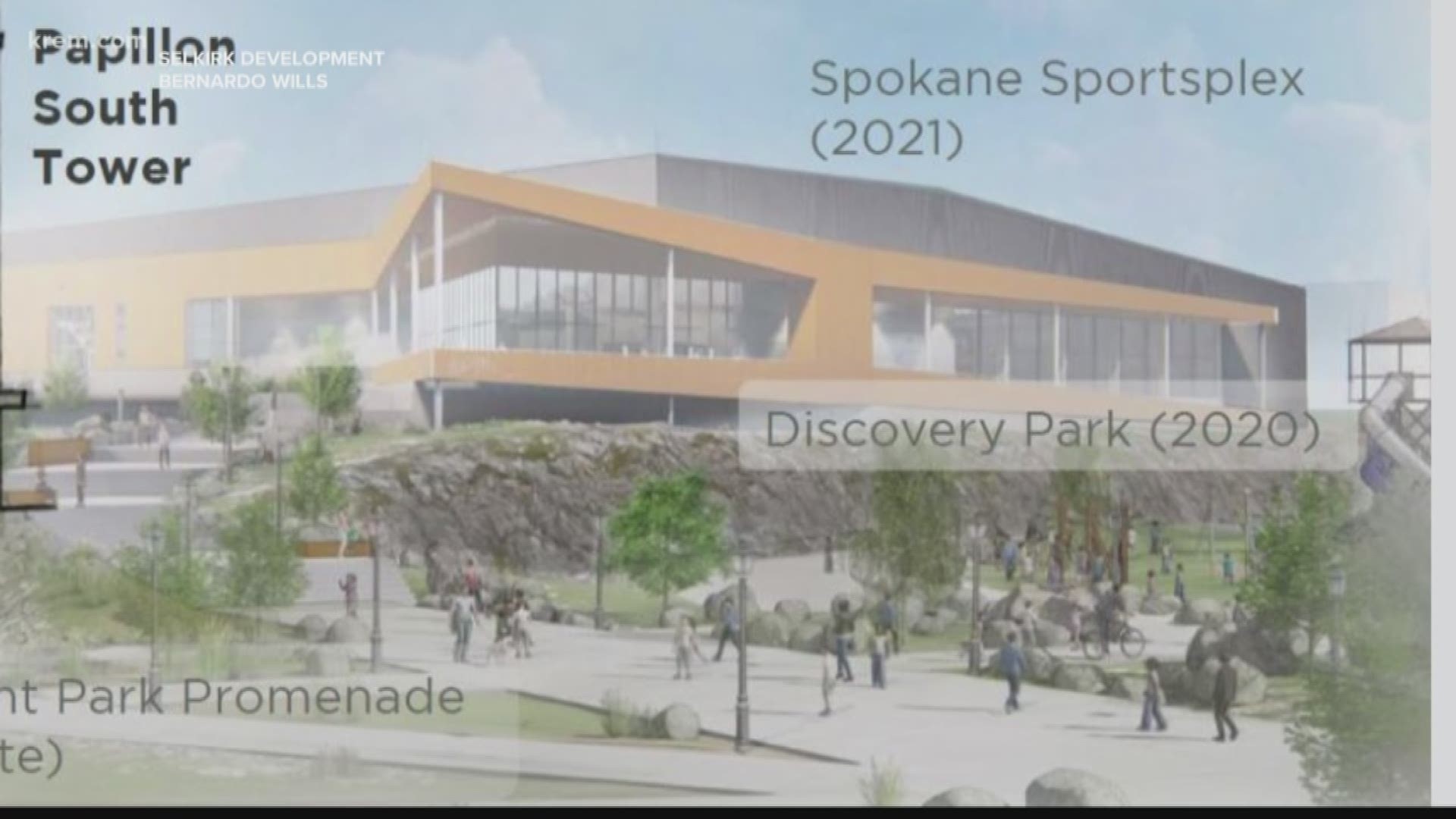SPOKANE, Wash. — Spokane's North Bank continues to transform.
New concept designs from Selkirk Development and Bernardo Wills show what changes we will see there.
The existing brick building has been renamed the Papillon.
To the east of it is the six story Papillon South Tower. This tower will house a restaurant on the first floor with mixed use space throughout the building.
Behind the south tower will be the 12 story Papillon North Tower and parking garage.
The first five floors will provide about 500 parking stalls. The remaining seven stories will be used for retail and offices, with an event space on the top floor. Not to mention, it will offer great views of Riverfront Park and downtown Spokane.
The Papillon Towers is a privately funded project under Opportunity Zone legislation. Opportunity Zones were created to revitalize economically distressed communities using private investments rather than taxpayer dollars. According to Selkirk, Opportunity Zone legislation is one of the most significant tax incentives ever offered to investors.
Taking a look at the full concept design by Bernardo Wills, you can see the publicly funded Sportsplex in the distance. It's expected to open in 2021.
To the south of the Sportsplex and Papillon Towers will be the Discovery Playground.
According to Selkirk Development, the Hoopfest main court will be relocated to the playground, along with a potential roller park. This area has a completion date of 2020.

