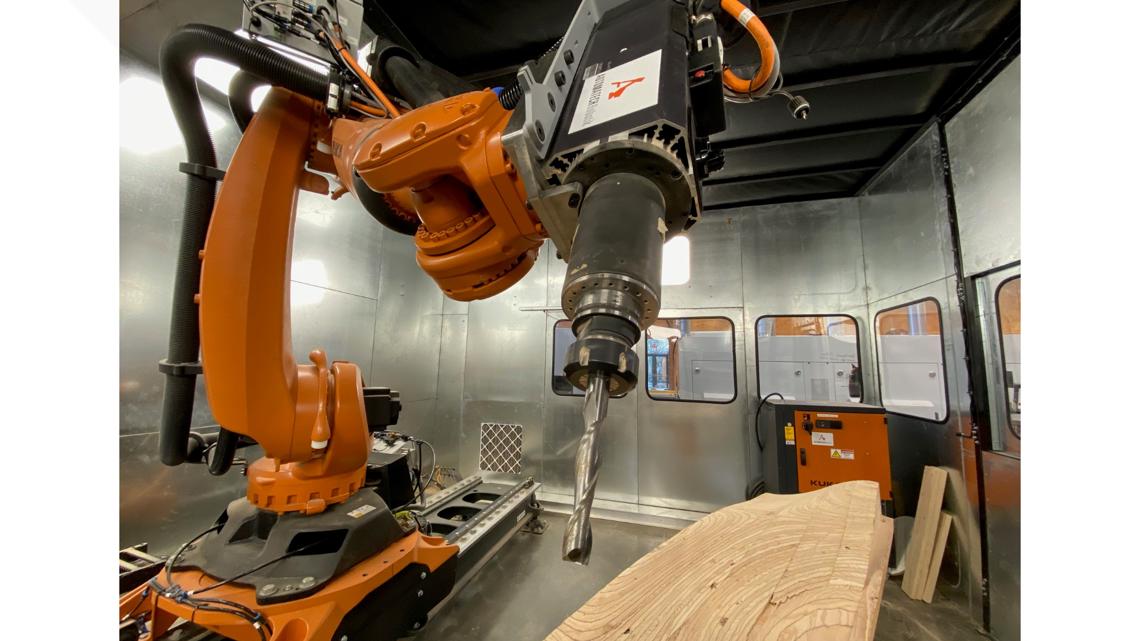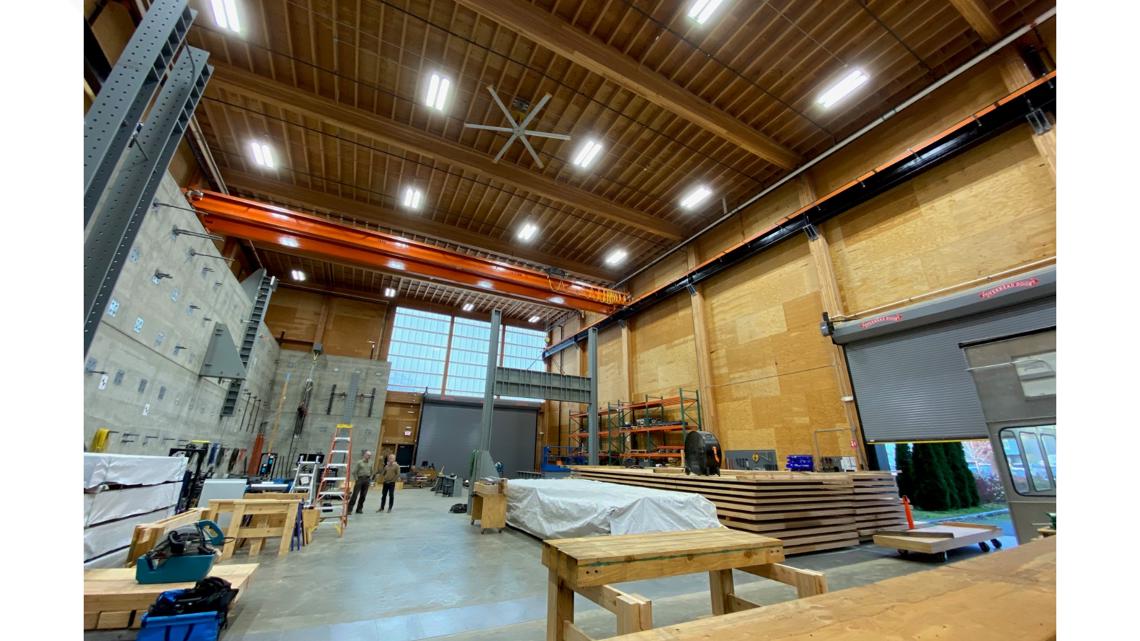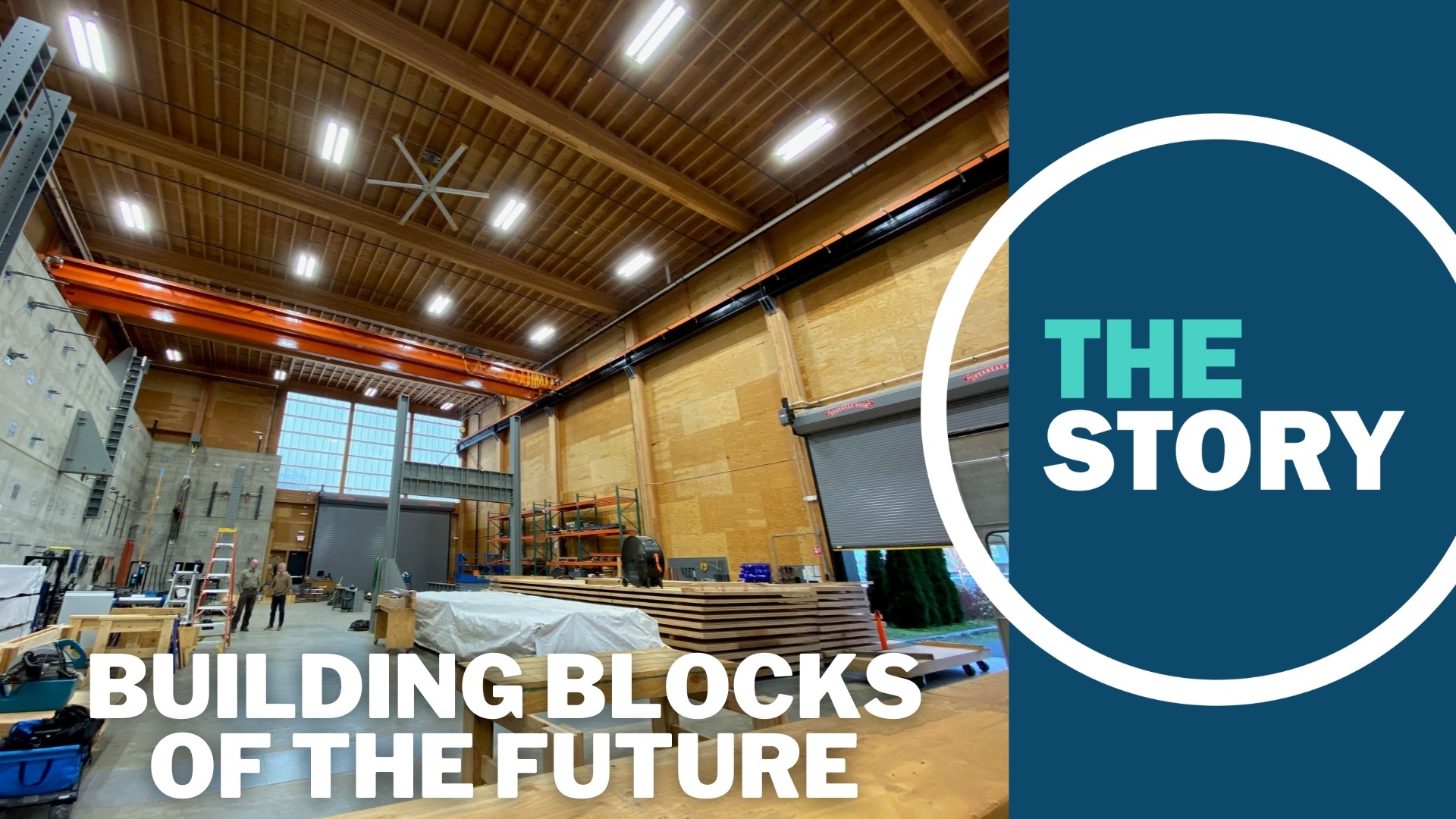CORVALLIS, Ore. —
On the eastern edge of the Oregon State University campus, in a modern warehouse sandwiched between a parking lot and a dairy barn, the future of environmentally friendly construction is taking shape.
The university is home to the A.A. "Red" Emmerson Advanced Wood Products Laboratory, where a crew of people are designing, manufacturing and testing new types of mass timber that can help fight the impacts of climate change.
“Wood is a renewable material right, so solar energy is how trees grow,” said Iain Macdonald, director of the facility. “When you compare it to the energy required to produce steel or cement or concrete, its greatly lower.”
In its simplest form, mass timber is essentially small pieces of wood glued together to create larger structures like load-bearing beams and structural panels. But mass timber is an umbrella term that encompasses several different types of material.
"Glulams" are beams made up of regular timber glued together to create high strength beams. Cross laminated timber, or CLT, is usually comprised of two-by-sixes, jointed together to form panels. Laminated veneer lumber, or LVL, is formed by layering wood to form blocks. Mass plywood panels, or MPP, are sheets of plywood glued together to increase their strength.
“It’s macro plywood,” said Mark Gerig, the lab technician at the facility.
The lab at OSU is primarily constructed using a skeleton of glulams with CLT panels.
To create all those different types of mass timber, the lab is home to a number of impressive tools.
It has a CNC machine, capable of cutting and shaping wood pieces and panels into just about any shape. There’s a large planer, which is used to create fresh surfaces on the wood before its glued together.
“One of the important factors to making CLT is getting fresh surfaces with the same moisture content,” Gerig said.
Once the glue is applied, the pieces go into a massive press, which can handle panels up to 8 feet by 10 feet.
And there’s a robotic arm, the kind you might expect to see on an industrial assembly line.


Gerig said one of the best parts about working in the lab is that they get to try new things and experiment all the time.
“Variety is the spice of life,” he said.
On the other side of the cavernous space is the testing area.
That area features a “strong floor” and a “strong wall,” each made of concrete four feet thick. The floor and walls feature hundreds of reinforced anchor points where structural pieces, or entire structures, can be bolted down for testing.


Recently, the team constructed an entire three-story structure inside the lab. Once it was built, it was fitted with more than 100 sensors before the team started pushing and pulling on it using hydraulic actuators, capable of producing up to 600,000 pounds of pressure.
The actuators simulate the forces a building might encounter out in the real world, like a snow-laden roof, strong winds or earthquakes.
“We simulate either gravity loads bearing down on a building, or seismic force which would be pushing from the side, a lateral force,” Macdonald said.
Mass timber isn’t exactly new, first developed in Europe in the 1990s, but it’s found newfound interest in recent years as the toll of climate change has come into sharper focus.
Common construction materials like concrete, cement and steel are significant sources of greenhouse gases. Concrete is the second most consumed material on the planet, second only to water, and some estimates say production of concrete is responsible for 8% of all carbon dioxide emissions worldwide.
“We’re seeing this really rapid increase in mass timber, but it's still just a drop in the bucket compared to how many buildings get built every year,” Macdonald said. “There’s the equivalent of a city the size of New York going up every month in the world. That’s the level of urbanization we’re facing.”
As the human population grows and development continues to increase, Macdonald hopes that mass timber will become a viable alternative to traditional building materials.
“The nice thing about mass timber is it does offer a way to immediately reduce the carbon footprint, as soon as you put that building up,” he said.
There are still significant hurdles to overcome, though. Building codes will need to evolve as mass timber gains more widespread adoption and those responsible for actually building the structures will need to learn about the advantages.
“Architects and engineers are not used to working with these materials necessarily as much as they’re used to working with concrete and steel, so there’s an education process there,” Macdonald said. “Developers need to know they can build things for a similar cost to concrete and steel buildings.”
Bu Macdonald was bullish on the role our region can play in creating a future with fewer buildings that contribute to the climate crisis.
“As early adopters of this technology in the Pacific Northwest, Washington and Oregon are really poised to achieve a global leadership position,” he said. "We have aspirations to be the world competitive region for mass timber manufacturing, design and construction.”

