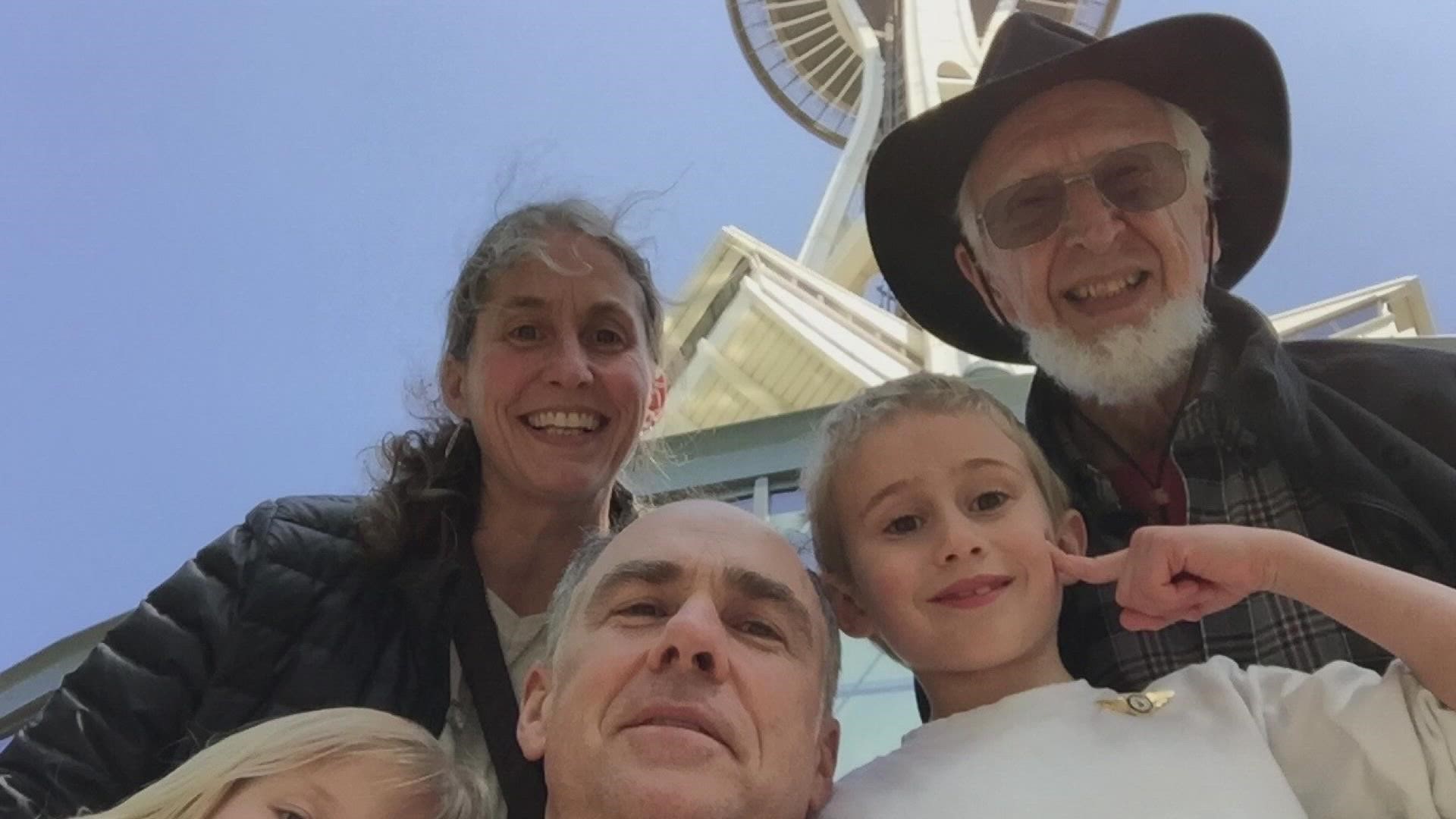SEATTLE — The concept, the dream and the idea for the Space Needle started as a doodle on a napkin in 1959.
Seattle hotel executive Edward E. Carlson, who was a chief organizer of the 1962 World’s Fair, traveled to Stuttgart, Germany, where he was inspired by a broadcast tower featuring a restaurant, according to the Space Needle's website.
After architects worked through several transformative sketches, a final design was set just a little more than a year before the 1962 World's Fair began in Seattle.
Thirteen months passed from the time private investors put up the funding to final construction. The basic Space Needle tower was completed in December 1961, eight months after it began.
The Space Needle stands at 605 feet tall, with the saucer-shaped "top house" that sits at 520 feet.
According to the Space Needle, the final paint colors were in line with the 21st Century theme of the World’s Fair, including "Galaxy Gold" for the sunburst and pagoda roof. John Minasian, the Space Needle’s chief engineer, also designed rocket gantries for NASA.
Also on Minasian's team was a young engineer named Gary Curtis, who was just 24 when he worked on the Space Needle project.
Sixty years later, Curtis still has the blueprints and can recall all the details and stories about the project. Curtis, who now lives in Skagit County, is a 1959 graduate of the Walla Walla University’s School of Engineering.
During the project, Curtis and Minasian's team worked long-distance from Pasadena.
"Our work pattern was that we worked in the office until 10 or 11 o'clock at night, and sometimes John [Minasian] would fly up to Seattle and have a meeting with the architects and then fly back to our office maybe at 6 o'clock in the afternoon and bring the drawings, bring the corrections or changes to the drawings," recalled Curtis. "Then make those changes. Take them to the post office. Put them in the mail, special delivery overnight, and they would be in the architect's office the next morning."
Over the years, Curtis designed numerous projects such as domes, churches and apartments -- many along the West Coast. Curtis and a partner designed and built an aluminum structure that holds up the famous “Roller Coaster Bridge” in Long Beach, California.
"People have asked me sometimes if I worked on a multi-story building, and I said, ‘Well, yeah, I did five stories, but the first floor was 500 feet in the air,'" said Curtis.
While the original design and construction of the Space Needle were fast-paced, the Space Needle Century Project Renovation took several years from conceptualization to final construction. Curtis was brought in as an advisor to the renovation team.
In 2013, the design wheels were in motion, and official construction began in 2017. Just before the COVID-19 pandemic hit tourism hard in Seattle and across the nation, millions were already visiting the newly renovated Seattle icon. The Space Needle is now home to the world's first revolving glass floor and multi-level, floor-to-ceiling glass viewing areas.
"You can see the elevators coming up. You can see the legs splaying up below you," said Blair Payson, project architect for the Space Needle Century Project Renovation. "You can understand the building in a way you just couldn't before."
Payson, a principal and owner of Olson Kundig, said this project was special to the entire team.
"If you ask anyone on the team, everyone is going to say this is the hardest, most challenging, most complicated project we've ever worked on, but then you really quickly say it's the greatest project," said Payson. "I mean, what an opportunity."
Payson said the team's goal was building on what was an "audacious" design and construction project from the '60s.
The team's success at that goal was reinforced this year with the Space Needle's Century Project renovation receiving the American Institute of Architects “National Architecture Honor Award.” It’s the highest achievement in the industry.
"The majority of the team is from Seattle, and so it's largely designed and fabricated by Seattleites,” said Payson. “So, we all know in our hearts what people feel when you see the Space Needle in the skyline or when you have a chance to bring your friends here and hear them laugh and see things."
Looking back on all the loads of steel put into the tower and the 467 cement trucks it took to fill the foundation, Curtis said the thrill of being part of the project truly remains with the process.
"Somebody was saying to me, 'Isn't this exciting, seeing this project that you worked on?'" recalled Curtis. "And I said, 'No, the real excitement was doing the design in the office. Going to work every day, and, you know, just pouring the pencil on the paper. All handwork, all hand lettering on the drawings, and no computers back then of any type."
Sixty years later, Curtis feels a sense of pride knowing he will always be a part of Seattle history.
"We didn't know it's going to be the icon of Seattle," said Curtis. "Every picture you see about Seattle has got the Space Needle in it."

