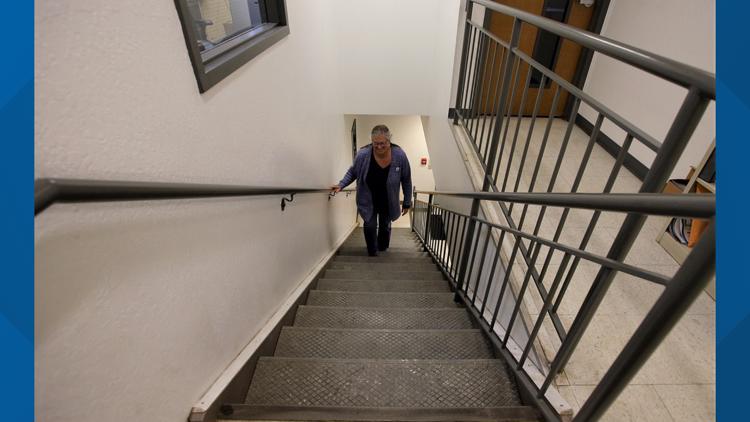COEUR D'ALENE, Idaho — The home of the Streets and Engineering Department is in line for a million-dollar makeover, as reported by our news partners, the Coeur d'Alene Press.
The City Council on Tuesday unanimously approved paying Design West up to $49,000 for architectural services for the remodel project.
The facility on 3800 N. Ramsey Road next to Fire Station 2 was constructed in 1990, with no significant upgrades since then.
"A few tweaks here and there, other than that, it’s pretty much as it was back then," said Todd Feusier, Streets and Engineering Department director.
The gray building is occupied by personnel and equipment. Currently, several staffers are housed in a separate building, "which can make communication and coordination challenging," according to a city report.
Offices are bare bones, some with nothing more than desks, chairs and blank walls. A long, narrow stairway leads to the main offices upstairs.
Upgrades are necessary to bring the building into compliance with safety codes and to provide adequate office space for staff, the report said.
"We have people in spots that were formerly closets," Feusier said.
It will also include upgrades to meet The Americans with Disabilities Act.
"We don’t really have much for ADA compliance in our building right how," Feusier said.
He said $1 million was approved in this year's budget for the remodel.
The contract calls for Design West to develop construction drawings, and specifications for building improvements, including offices, meeting rooms and restrooms.
Design West is one of the architectural firms on the city’s "On-Call Professional Consultant Services List" for projects under $50,000.
In other business, the City Council voted to uphold the Design Review Commission's unanimous approval in October of a four-story, 34-unit condominium with two five-unit townhouses between First and Second streets on Garden Avenue.
Jacklyn Doyle, who lives near the project site, cited eight reasons for her appeal of the DRC's decision on Garden Avenue Lofts and Town Homes.
The development is being proposed by 512 North 1st, LLC based in Denver. It would have underground parking with 42 spaces, 27 one-bedroom units and seven two-bedroom units. It would be flanked by the duplex units, which will be 40-feet tall and would have private garages.
Doyle argued the developers included "den" rooms in the one-bedroom units to avoid meeting parking requirements. She also argued they were given construction bonuses for using upgraded building materials — brick and stone — in the design, but did not actually use any brick or stone.
While the council voted 6-0 to uphold the DRC's decision, there was much discussion about the necessity of a design commission and said the lack of downtown parking is an issue that must be addressed.
The Coeur d'Alene Press is a KREM 2 news partner. For more from our partners, click here.



