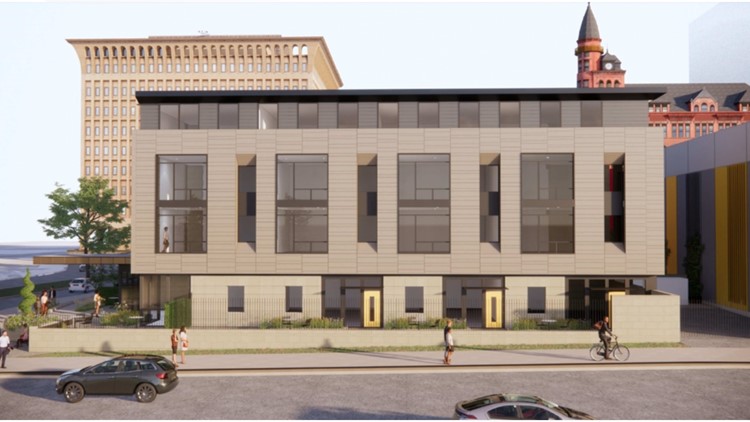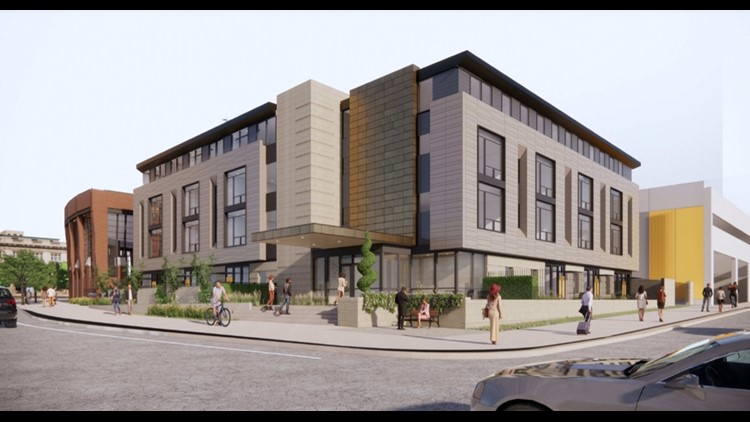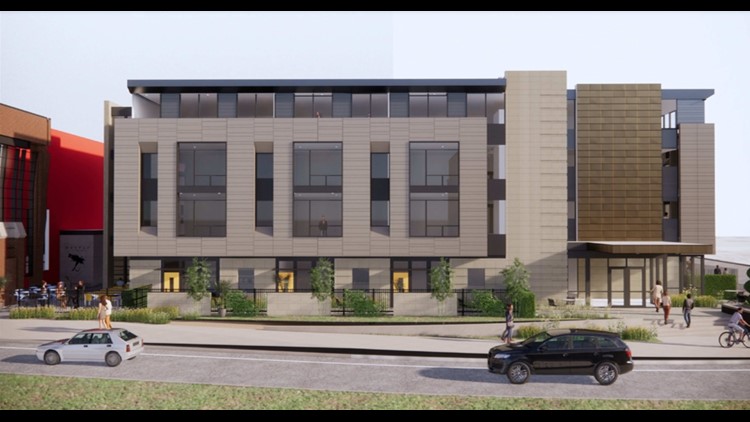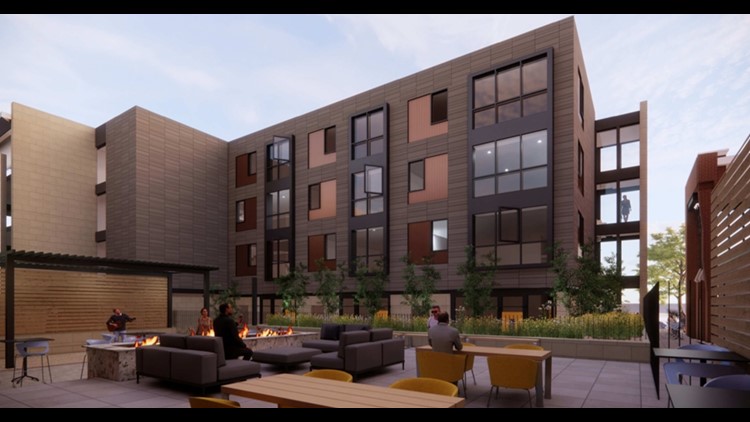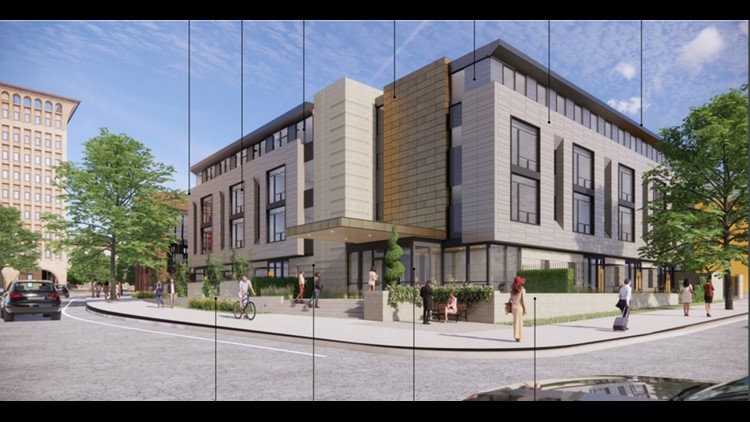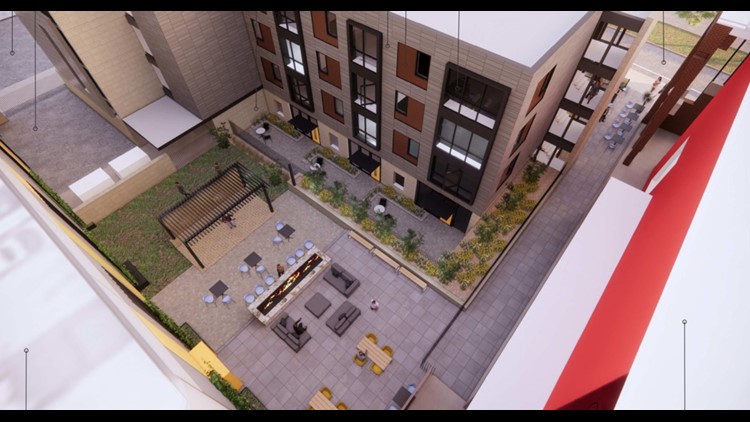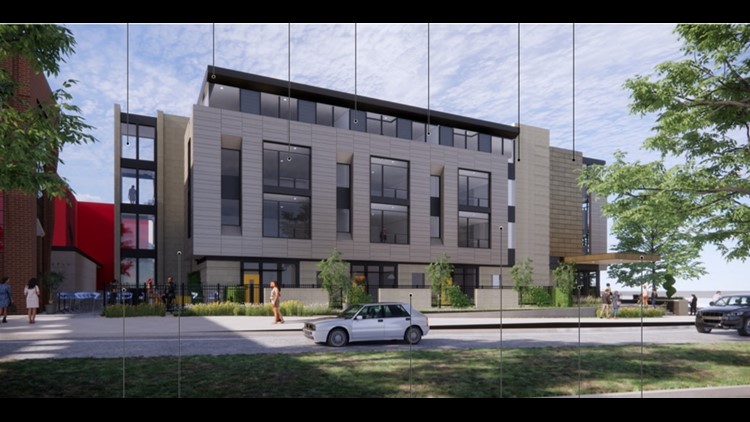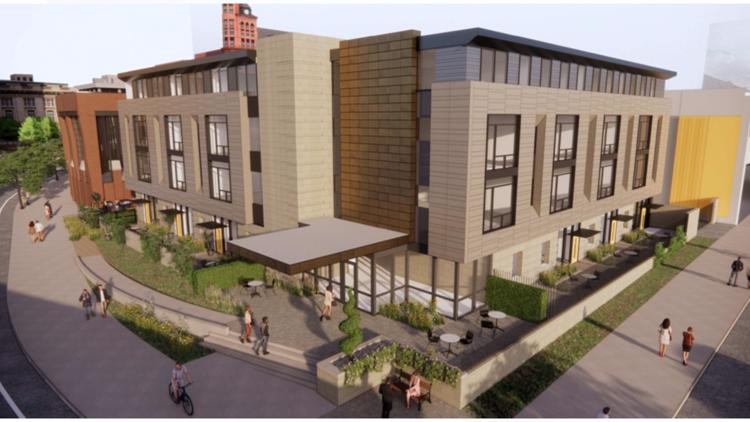SPOKANE, Wash. — The Spokane Historic Landmarks Commission has approved a proposal to replace the Historic Chancery Building in Spokane with a new apartment complex, according to the Spokane City Historic Preservation Office.
The measure for a new apartment complex passed 10-0.
The new complex from Centennial Real Estate will be located at the site of the Chancery building on West Riverside Avenue. The complex will be a four-story, 37,000 square foot building that contains 39 low-income living units.
According to the Washington Trust for Historic Preservation, the Chancery was originally built as the Western Union Life Insurance Building. In 1924, the building underwent a major redesign and expansion by Gustav Pehrson, a famed architect.
A vast number of life insurance companies called the building home until 1966 when it was sold to Spokane’s Catholic Diocese. Forty years later, the Diocese sold the property, remaining as tenants in the building until 2020.
The building was vacated in 2019 due to safety and operational concerns.
According to a press release from Centennial Real Estate sent out in December 2021, a new complex is necessary to help mitigate Spokane’s economic growth and sparse rental market.
A deposit sketch of the proposed apartment complex was also provided by the commission:
Proposed apartment complex at Historic Chancery Building
According to a staff report from the Landmarks Commission, the estimated size, scale and form are "consistent with the overall character of the district." All buildings surrounding the proposed apartment site are about three to four stories high.
However, the report continues to say that the colors and patterns used in the proposed complex are too modern for the area. The majority of the buildings surrounding the proposed complex site are older and more contemporary in style.
According to the report, the proposed design does "not attempt to emulate historic buildings or employ common materials used at the time most of the buildings in the district were constructed."
Landmark Commission staff ultimately recommended that the proposed construction should be approved but said elements such as color and materials may be simplified in the final design to make the building more compatible with those surrounding it.
You can read the full staff report here.



